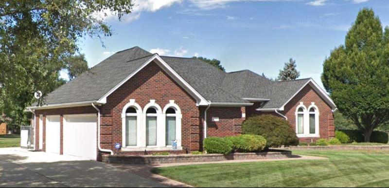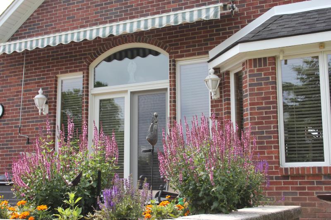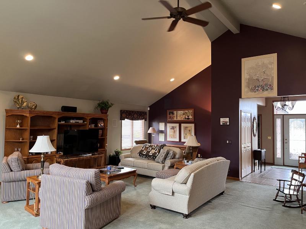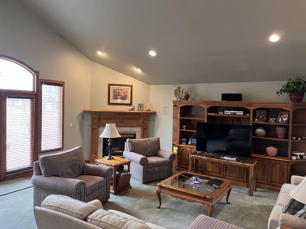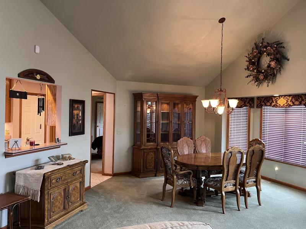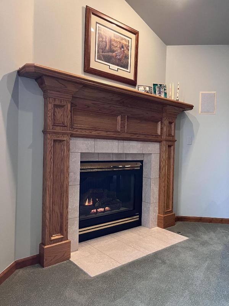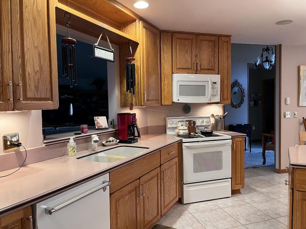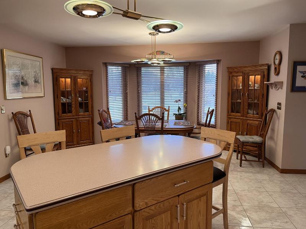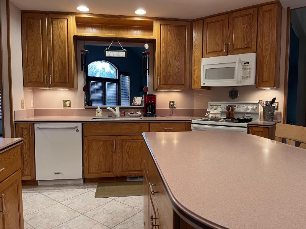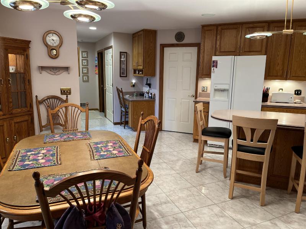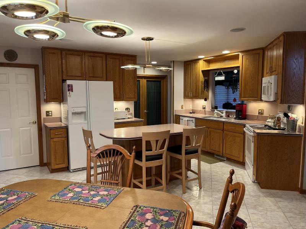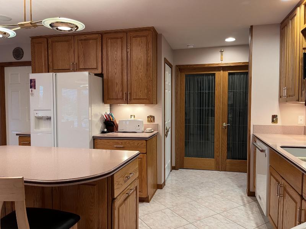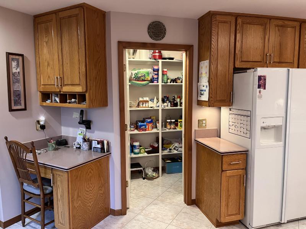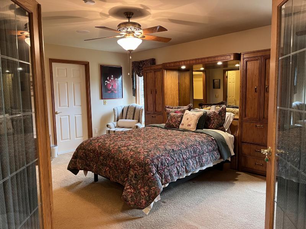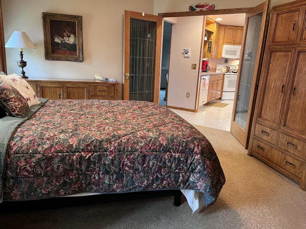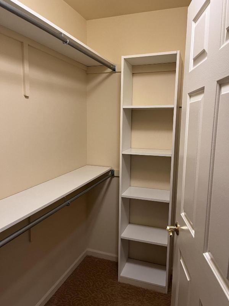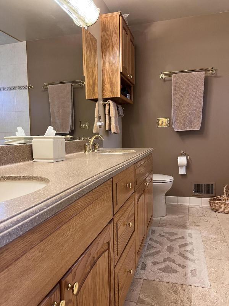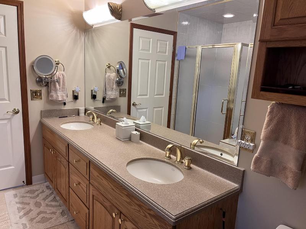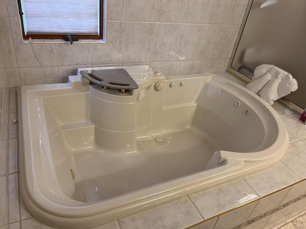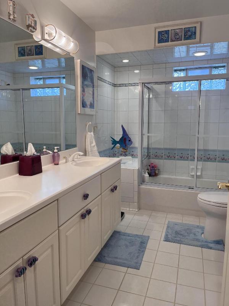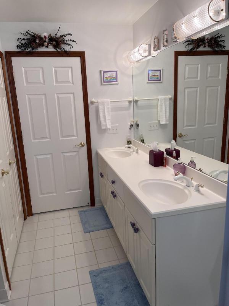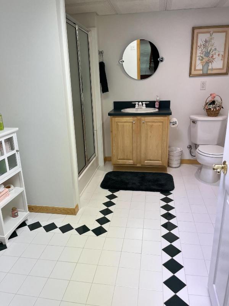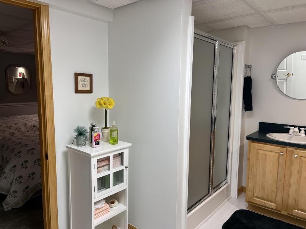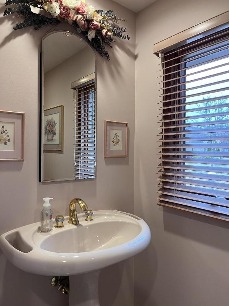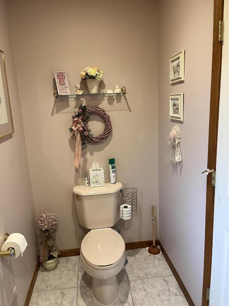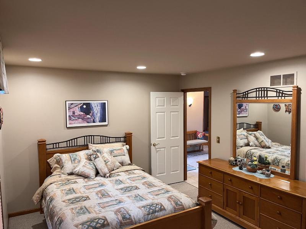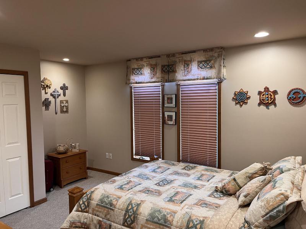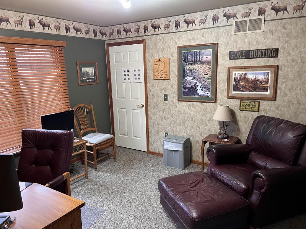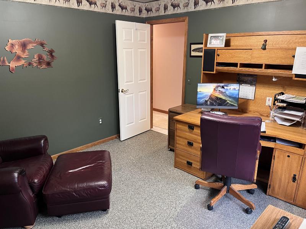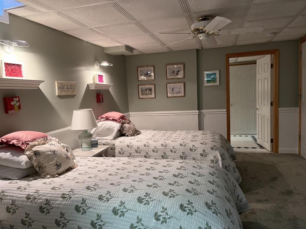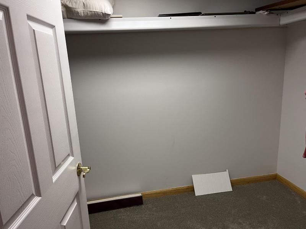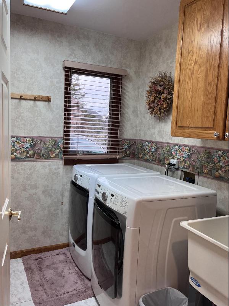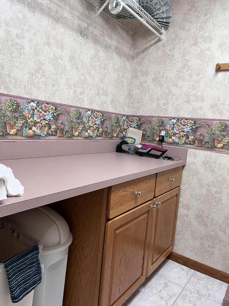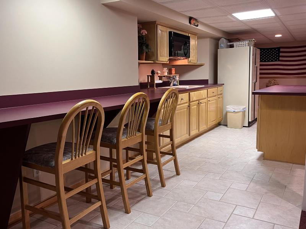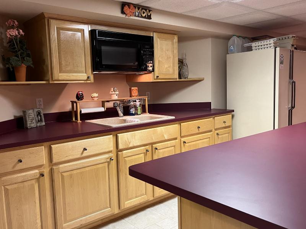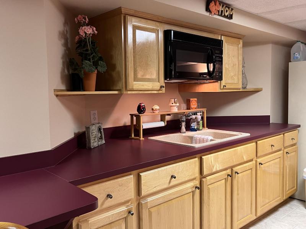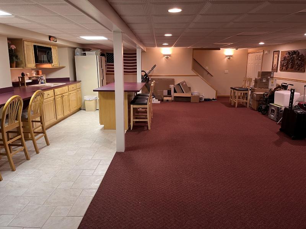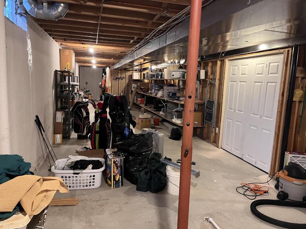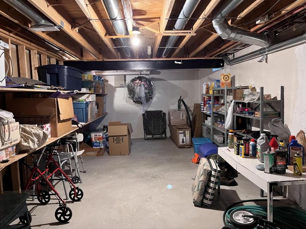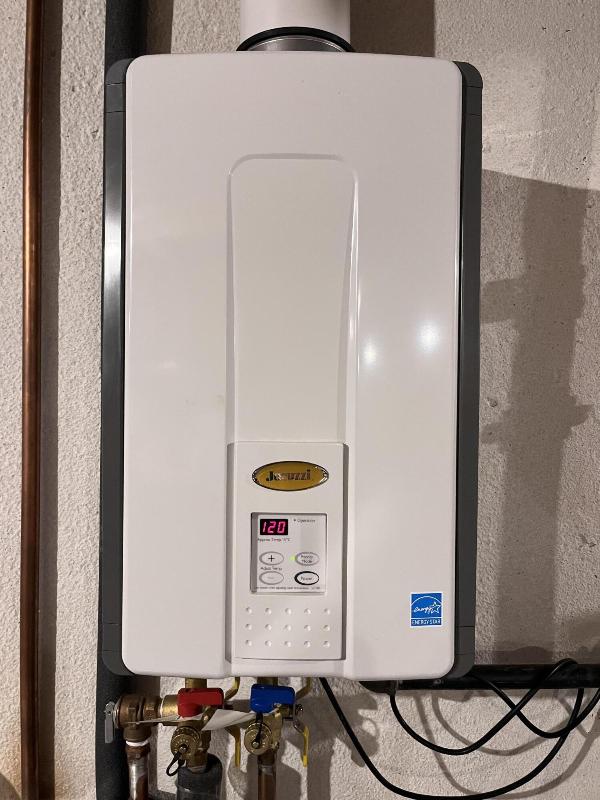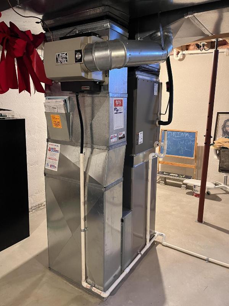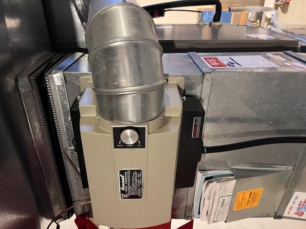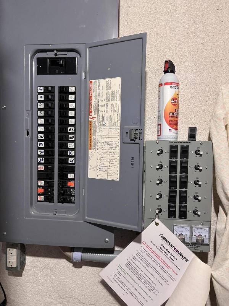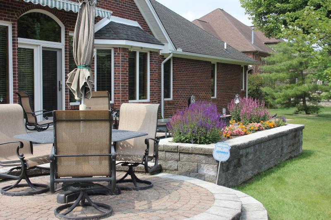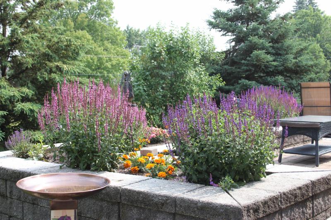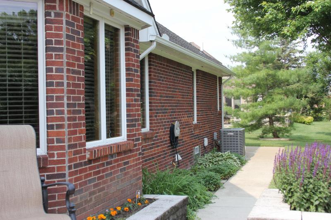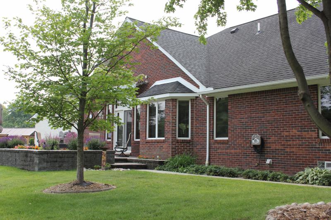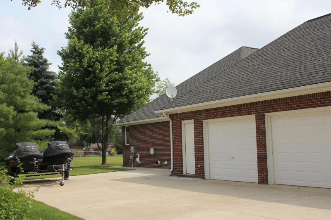For Sale Active
4891 Maceri Circle Map / directions
Sterling Heights, MI Learn More About Sterling Heights
48314 Market info
$600,000
Calculate Payment
- 4 Bedrooms
- 3 Full Bath
- 1 Half Bath
- 3,338 SqFt
- MLS# 24011394
- Photos
- Map
- Satellite
Property Information
- Status
- Active
- Address
- 4891 Maceri Circle
- City
- Sterling Heights
- Zip
- 48314
- County
- Macomb
- Township
- Sterling Heights City
- Possession
- Close Plus 30 D
- Property Type
- Single Family Residence
- Total Finished SqFt
- 3,338
- Above Grade SqFt
- 2,388
- Garage
- 3.0
- Garage Desc.
- Attached, Concrete, Driveway, Paved
- Water
- Public
- Sewer
- Public Sewer
- Year Built
- 1998
- Home Style
- Ranch
- Parking Desc.
- Attached, Concrete, Driveway, Paved
Taxes
- Taxes
- $5,000
Rooms and Land
- Kitchen
- 1st Floor
- DiningRoom
- 1st Floor
- LivingRoom
- 1st Floor
- PrimaryBedroom
- 1st Floor
- PrimaryBathroom
- 1st Floor
- Bedroom2
- 1st Floor
- Bedroom3
- 1st Floor
- Bedroom4
- Lower Floor
- Bathroom1
- 1st Floor
- Bathroom2
- Lower Floor
- Other
- 1st Floor
- 1st Floor Master
- Yes
- Basement
- Full
- Cooling
- Central Air
- Heating
- Forced Air, Natural Gas
- Acreage
- 0.38
- Lot Dimensions
- 89.5X153.5X152.8X143
- Appliances
- Dishwasher, Disposal, Microwave, Range, Refrigerator
Features
- Fireplace Desc.
- Family, Gas Log
- Features
- Ceiling Fans, Ceramic Floor, Eat-in Kitchen, Garage Door Opener, Humidifier, Kitchen Island, Pantry, Security System, Whirlpool Tub
- Exterior Materials
- Brick
- Exterior Features
- Patio, Porch(es)
Mortgage Calculator
Get Pre-Approved
- Market Statistics
- Property History
- Schools Information
- Local Business
| MLS Number | New Status | Previous Status | Activity Date | New List Price | Previous List Price | Sold Price | DOM |
| 24011394 | Mar 29 2024 6:32PM | $600,000 | $610,000 | 51 | |||
| 24011394 | Active | Coming Soon | Mar 10 2024 4:02AM | 51 | |||
| 24011394 | Coming Soon | Mar 8 2024 7:03PM | $610,000 | 51 |
Learn More About This Listing
Contact Customer Care
Mon-Fri 9am-9pm Sat/Sun 9am-7pm
248-304-6700
Listing Broker

Listing Courtesy of
Brookstone, Realtors
Office Address 3310 W. Big Beaver Rd. #105, Brandon Mulrenin
Listing Agent Matthew Hellebuyck
THE ACCURACY OF ALL INFORMATION, REGARDLESS OF SOURCE, IS NOT GUARANTEED OR WARRANTED. ALL INFORMATION SHOULD BE INDEPENDENTLY VERIFIED.
Listings last updated: . Some properties that appear for sale on this web site may subsequently have been sold and may no longer be available.
Our Michigan real estate agents can answer all of your questions about 4891 Maceri Circle, Sterling Heights MI 48314. Real Estate One, Max Broock Realtors, and J&J Realtors are part of the Real Estate One Family of Companies and dominate the Sterling Heights, Michigan real estate market. To sell or buy a home in Sterling Heights, Michigan, contact our real estate agents as we know the Sterling Heights, Michigan real estate market better than anyone with over 100 years of experience in Sterling Heights, Michigan real estate for sale.
The data relating to real estate for sale on this web site appears in part from the IDX programs of our Multiple Listing Services. Real Estate listings held by brokerage firms other than Real Estate One includes the name and address of the listing broker where available.
IDX information is provided exclusively for consumers personal, non-commercial use and may not be used for any purpose other than to identify prospective properties consumers may be interested in purchasing.
 All information deemed materially reliable but not guaranteed. Interested parties are encouraged to verify all information. Copyright© 2024 MichRIC LLC, All rights reserved.
All information deemed materially reliable but not guaranteed. Interested parties are encouraged to verify all information. Copyright© 2024 MichRIC LLC, All rights reserved.
